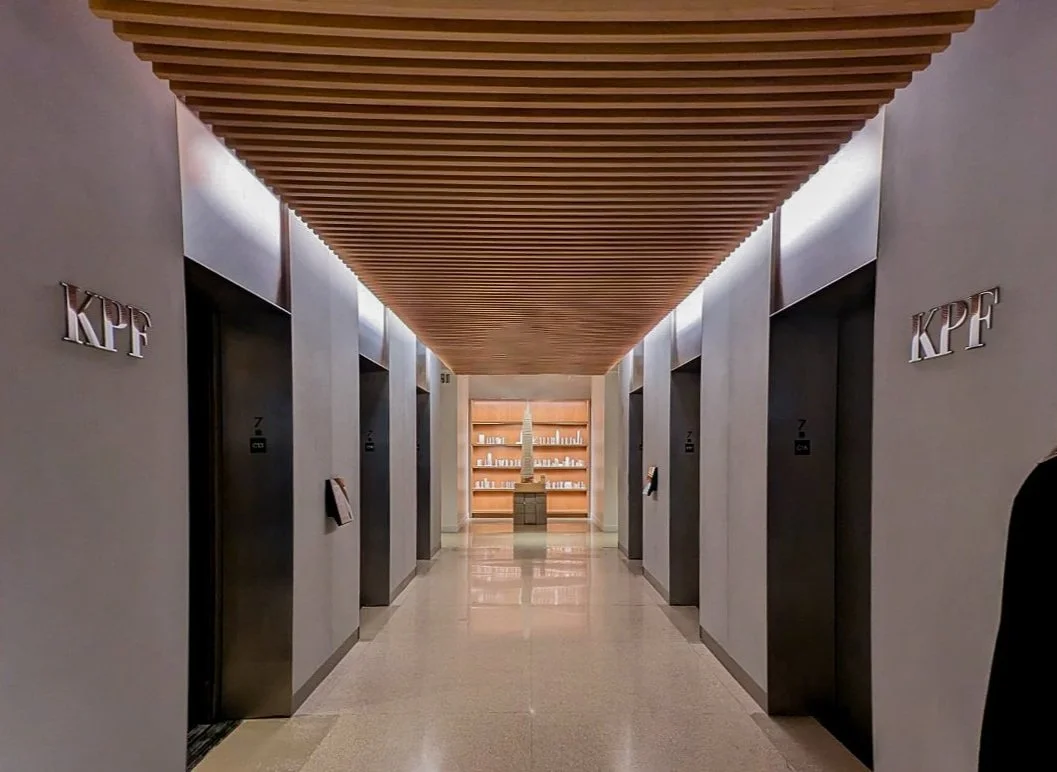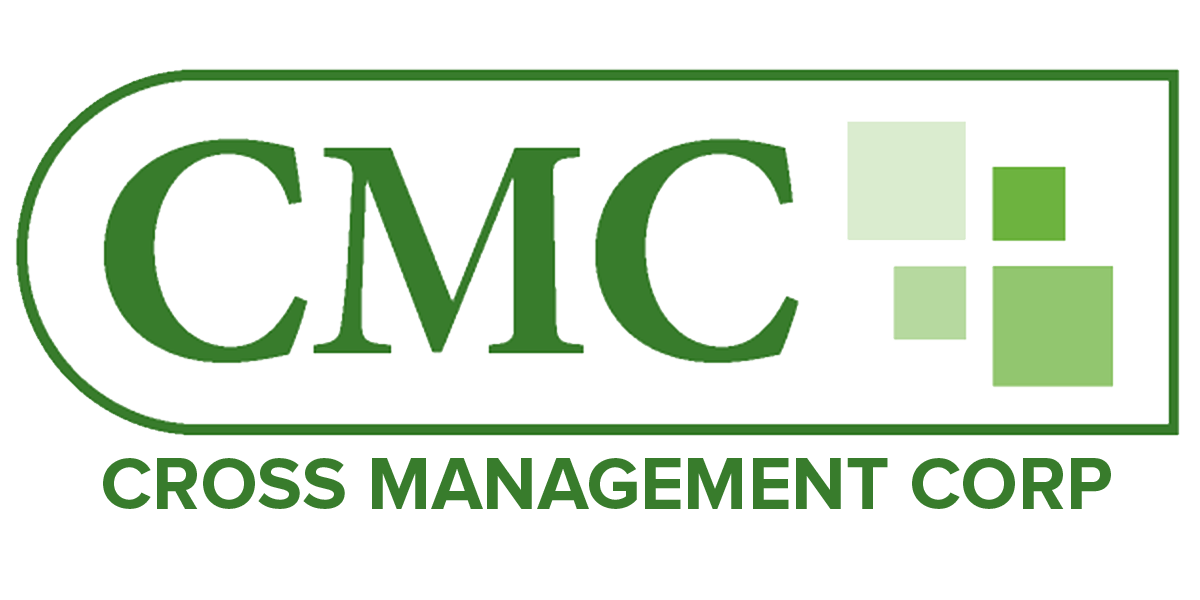



kohn pederson fox
Architect: Kohn Pederson Fox
Owners: Kohn Pedrsen Fox
Size: 50,000 RSF
KPF’s 29,500 s.f office expansion of the 7th Floor at 11 West 42nd Street. The project contains extensive custom finishes including new office front systems, terrazzo reception desk, a new large conference room and multiple medium sized conference rooms.
LEED GOLD PROJECT
Full build out of 6th, 8th & 18th Floors over two phases, including installation of UPS and risers for electrical and mechanical systems from existing building services. The project was phased over several units, including occupied work on conference rooms, executive offices, common areas, pantries and core bathrooms. This project included cork flooring, Unifor glass fronts and a high end decoustical ceiling.

