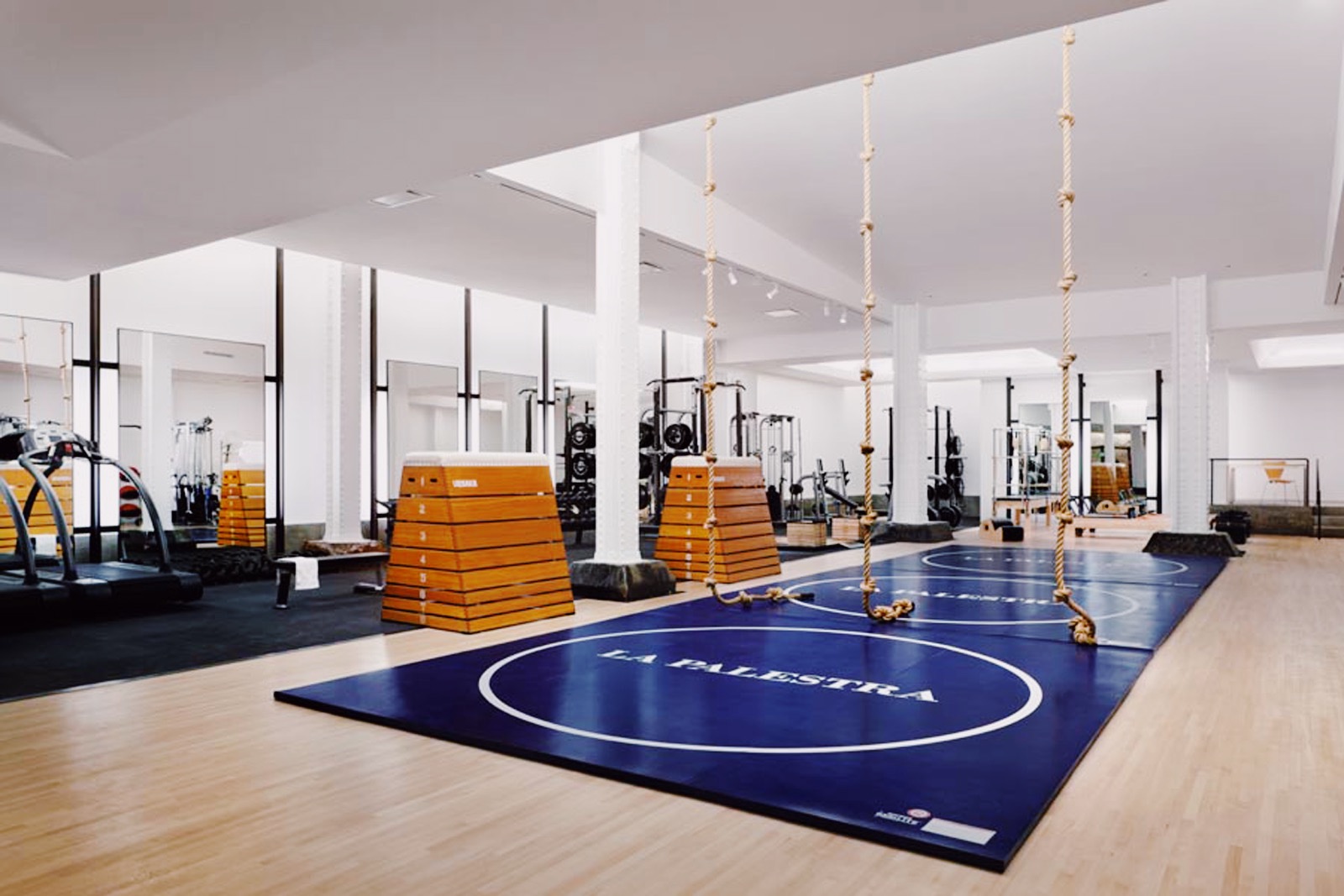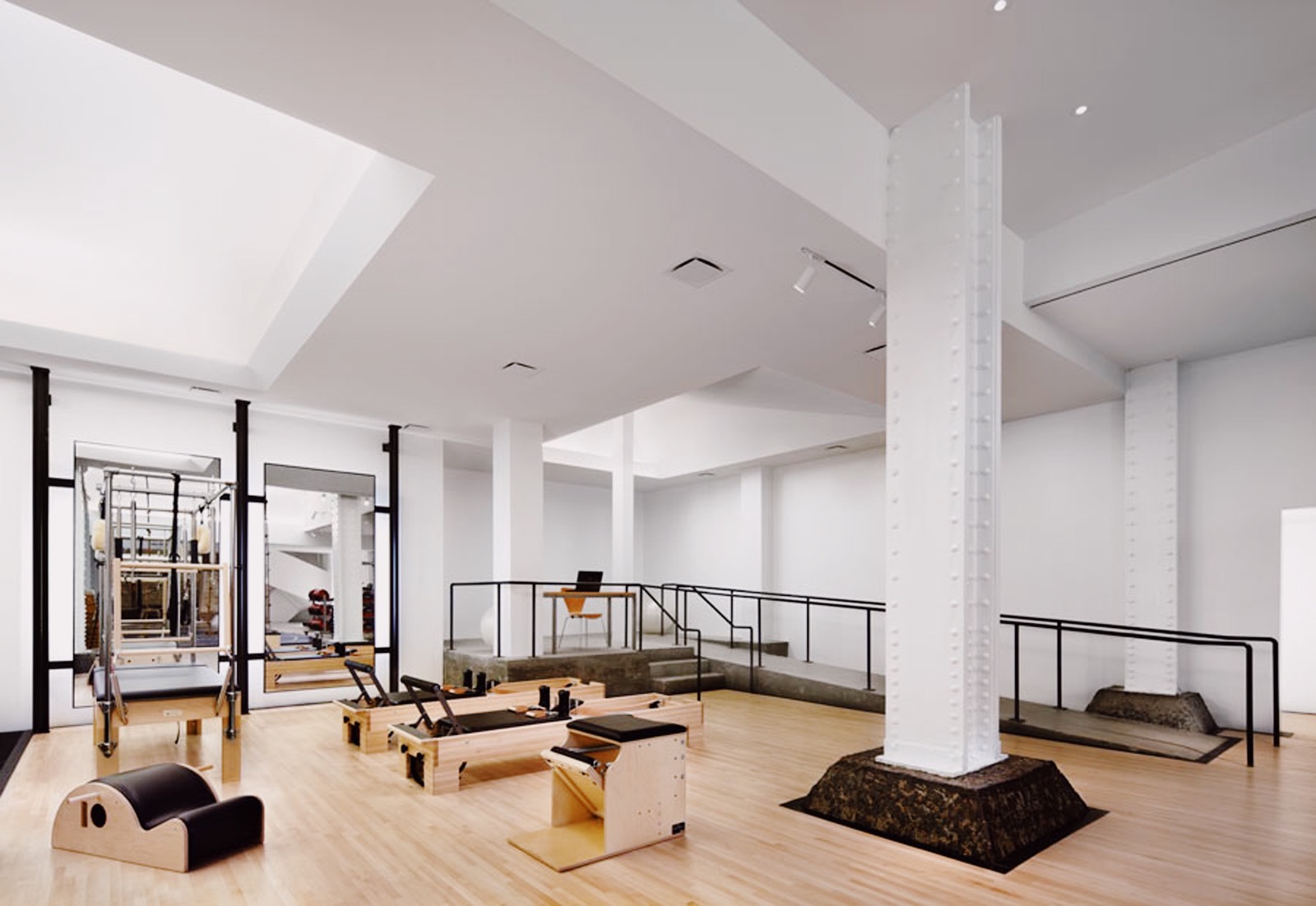

La Palestra
Architect: Davies Tang & Toews
Volume: 9,000 Square Feet
Location: New York, New York
Construction of the Frank Gehry and Davies Tang & Toews designed premier health and fitness center at the Plaza Hotel. The project features a unique spiral staircase, modern therapy rooms, tuftflex gym flooring and exposed steel columns.
