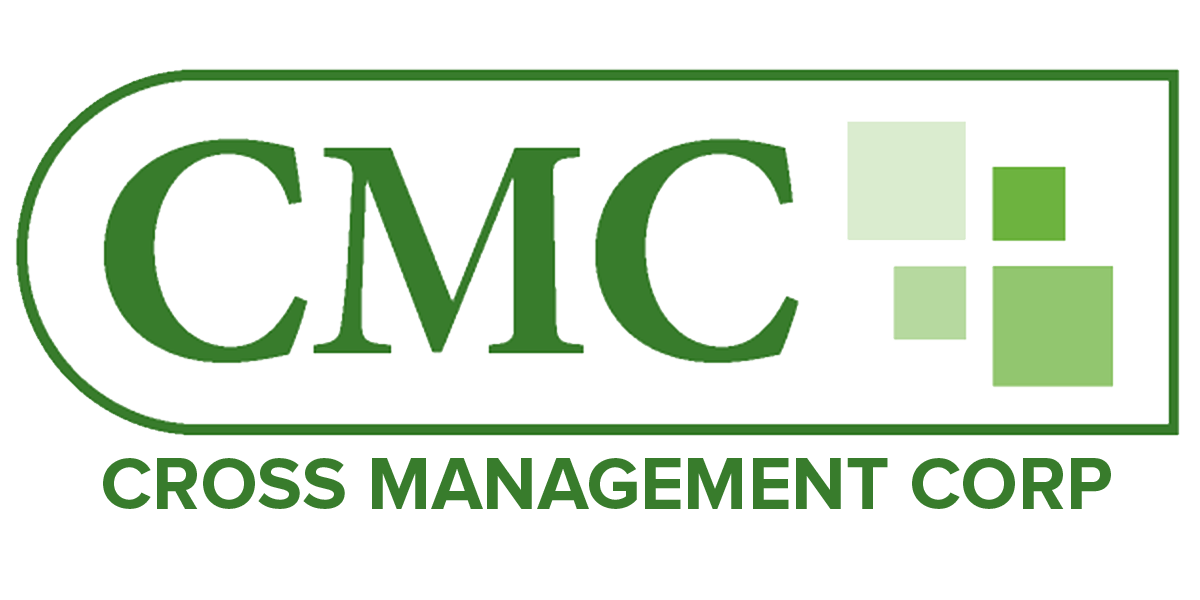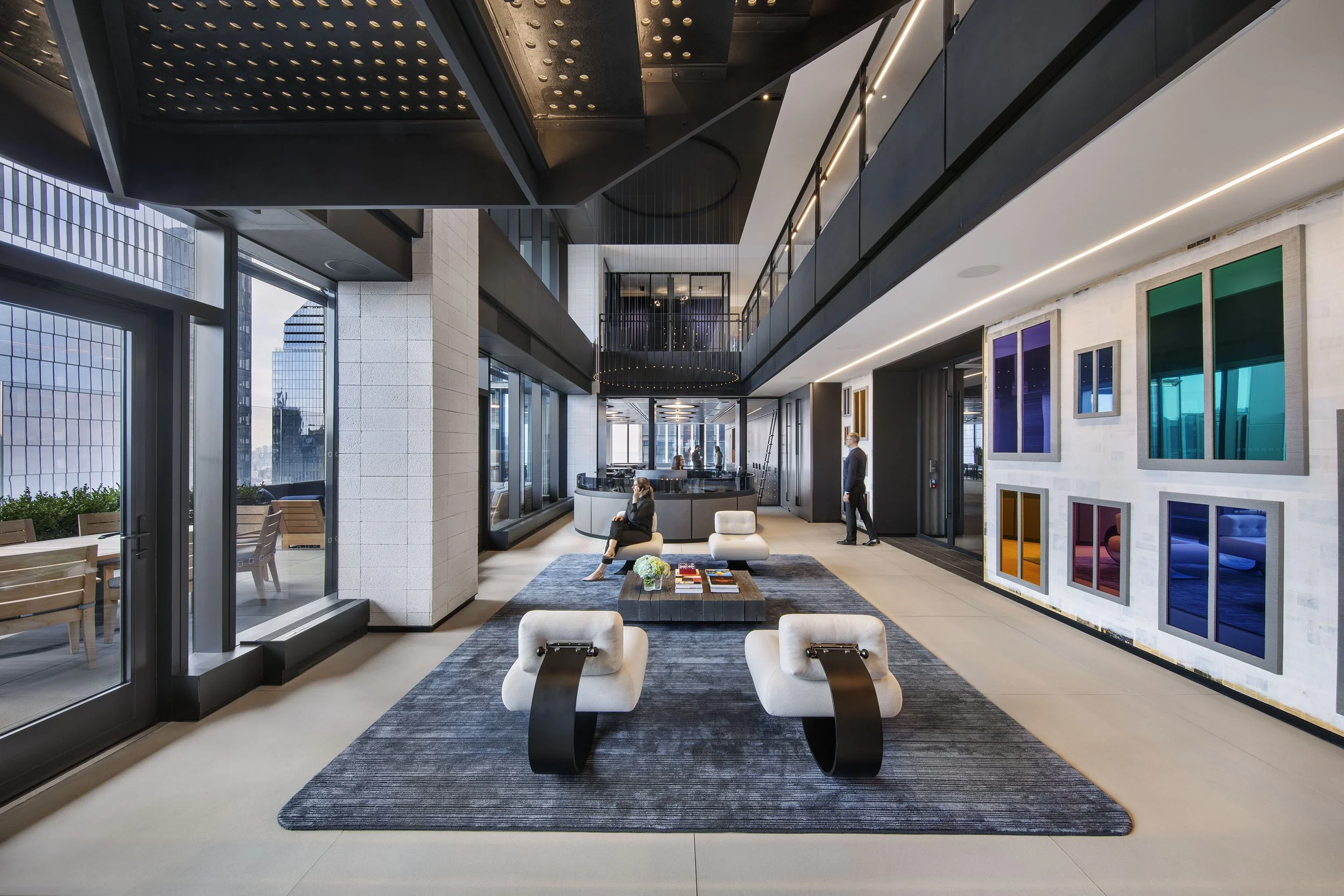







LIV Golf
Location: 50 Hudson Yards
Floors: 65
Owner: Related
Architect (Pre-build): Foster + Partners
Architect (LIV Golf): Spector Group
Size: 27,850 RSF
This project included 27,850 RSF of:
• Prebuilt suite for Related
• Demountable office fronts
• Conference rooms
• Private offices around the perimeter with open floor plan office space
• Reception area
• High-end millwork finishes, stone flooring in reception



