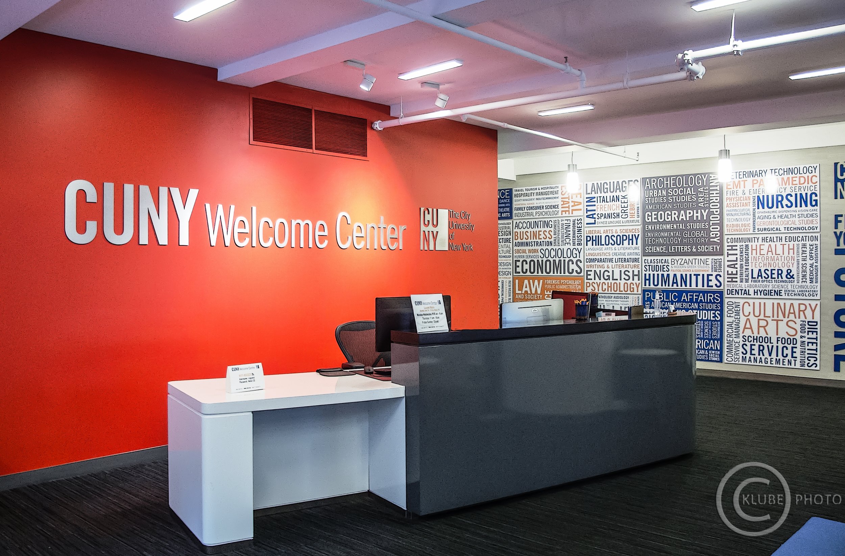
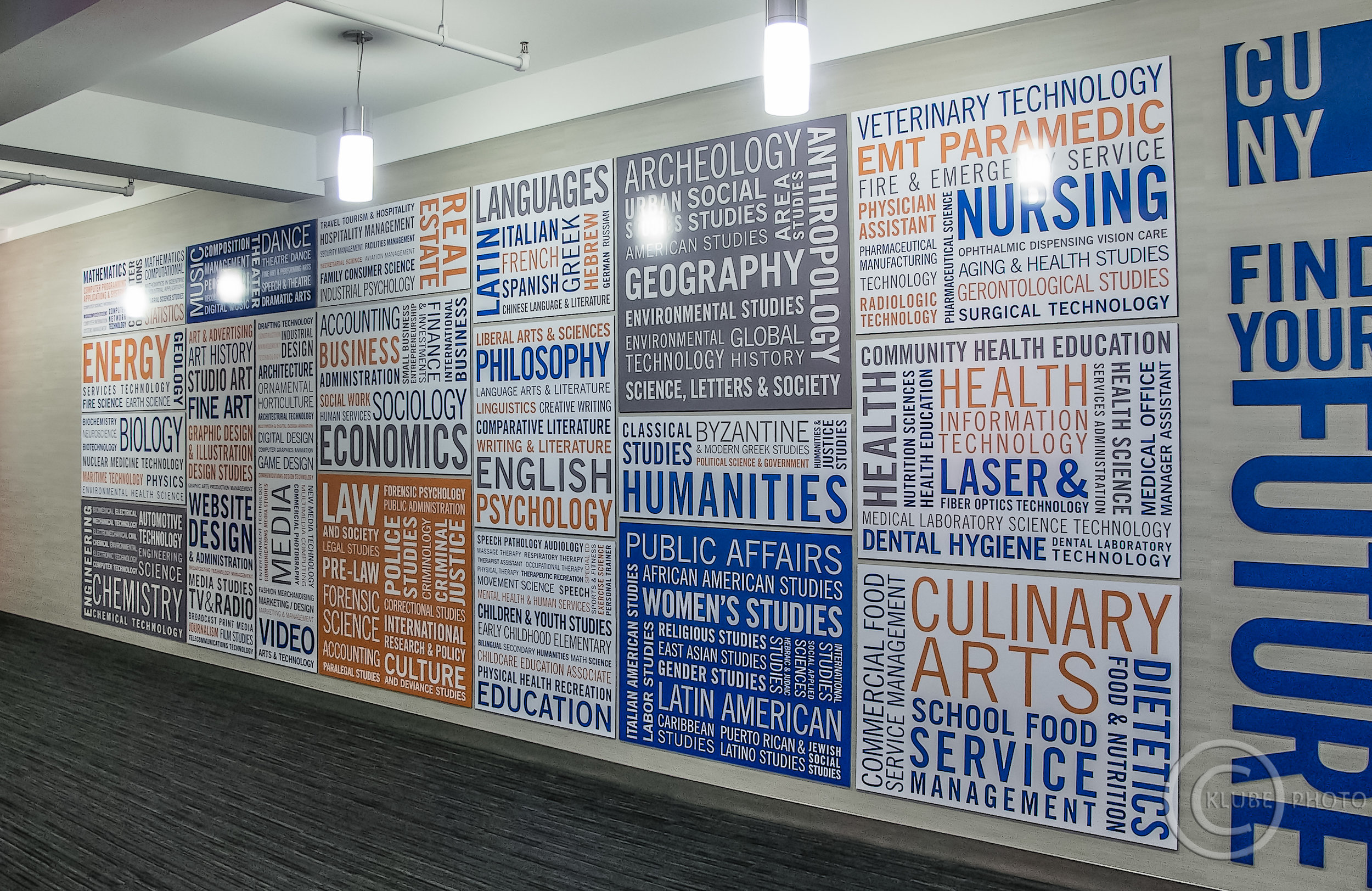
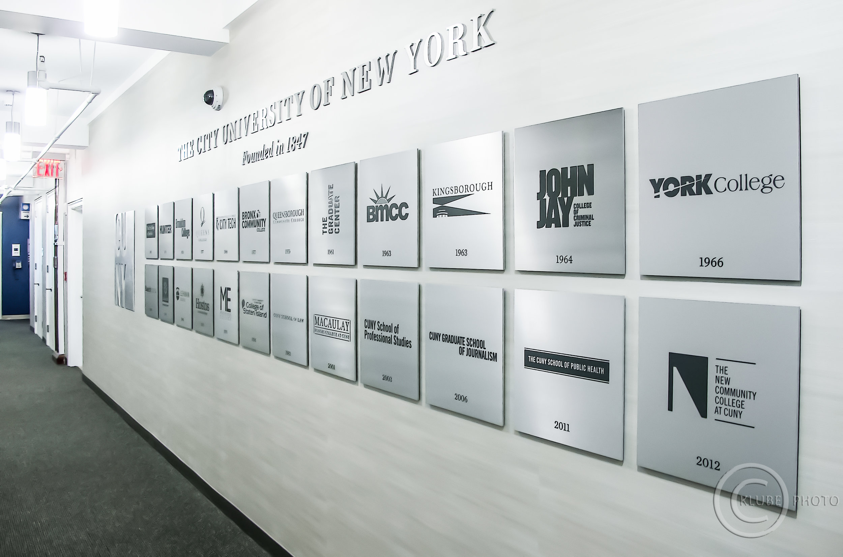
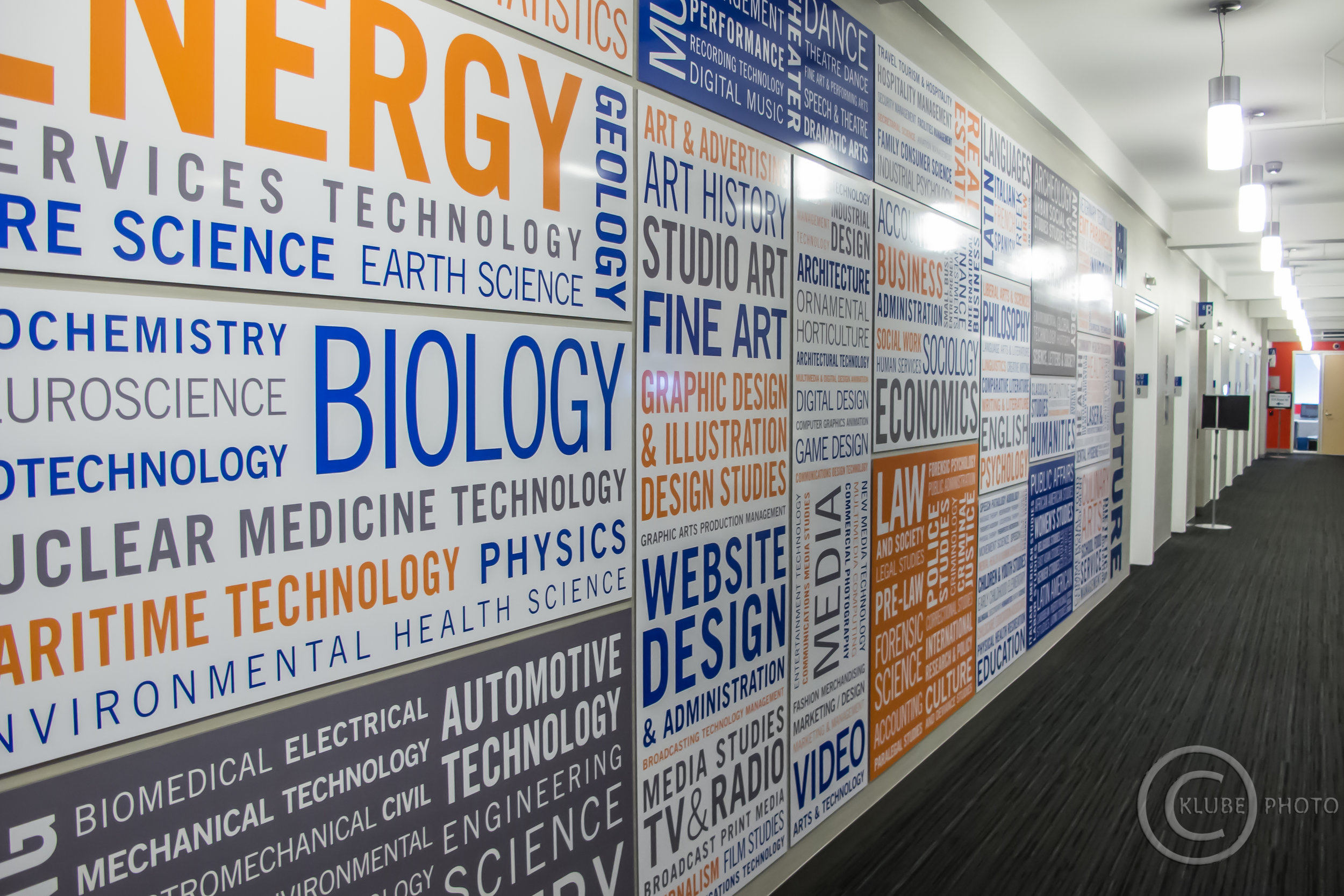
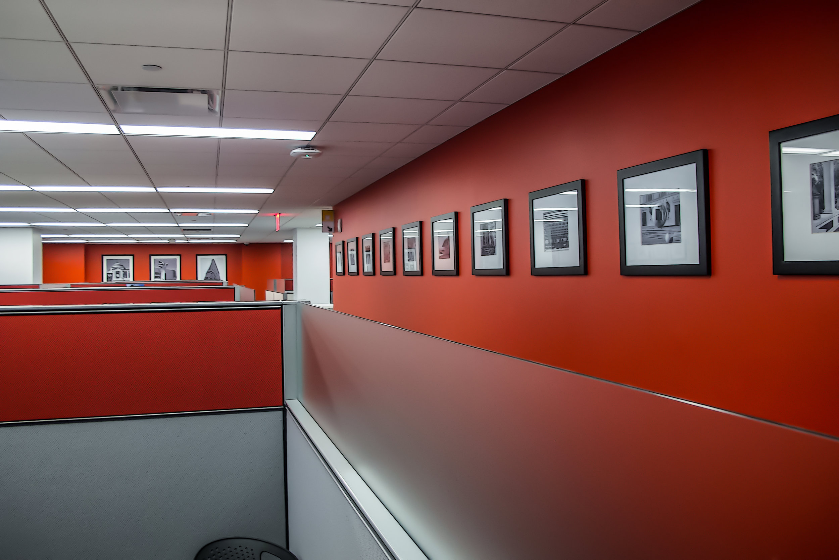
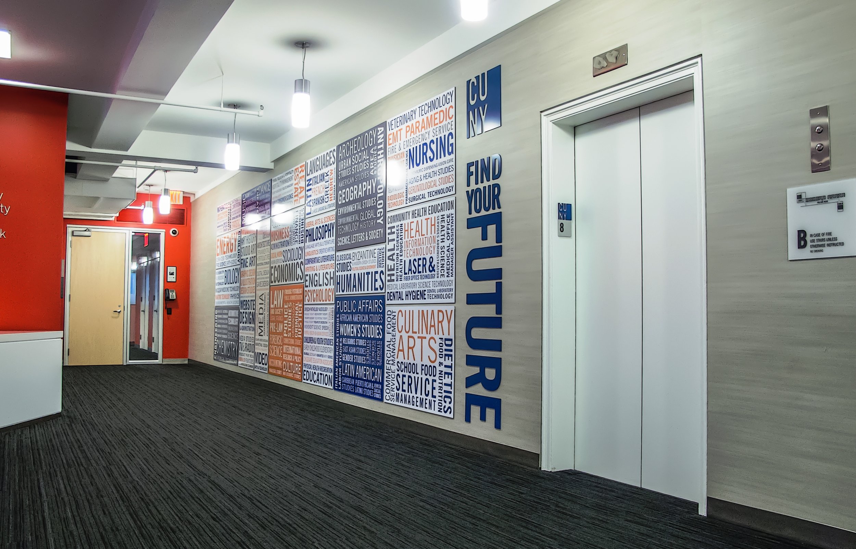
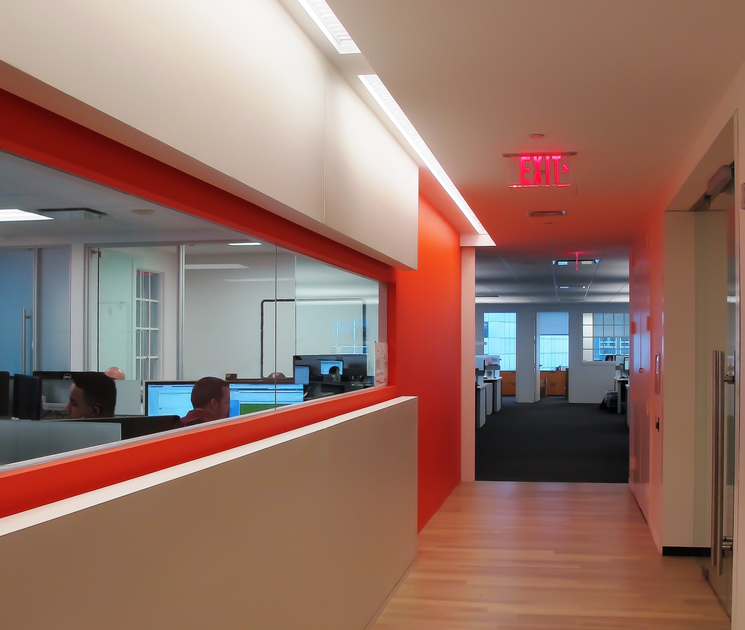
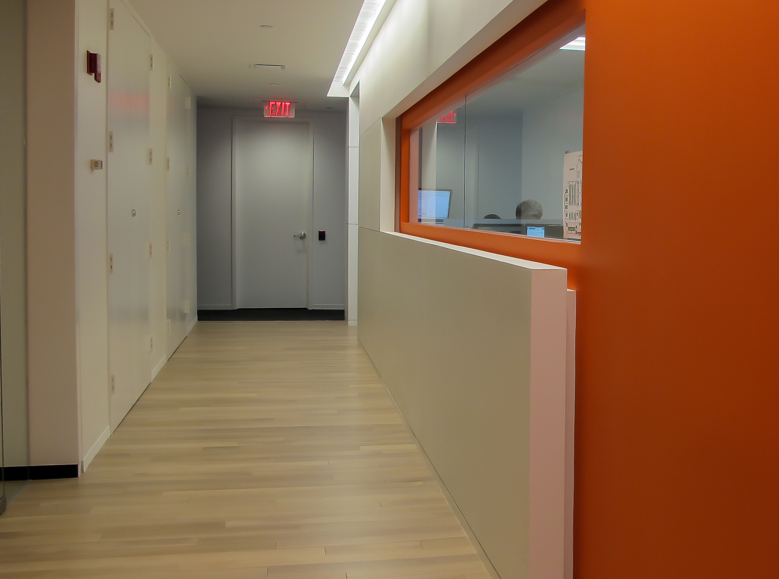
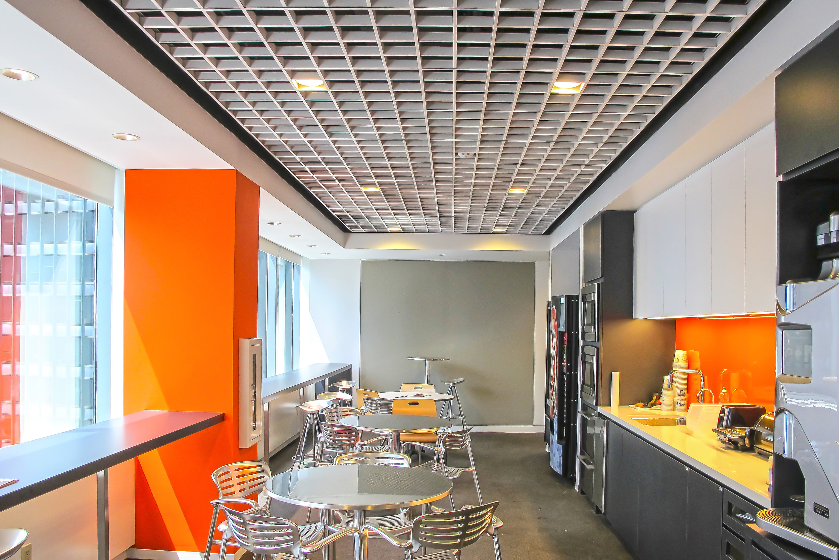
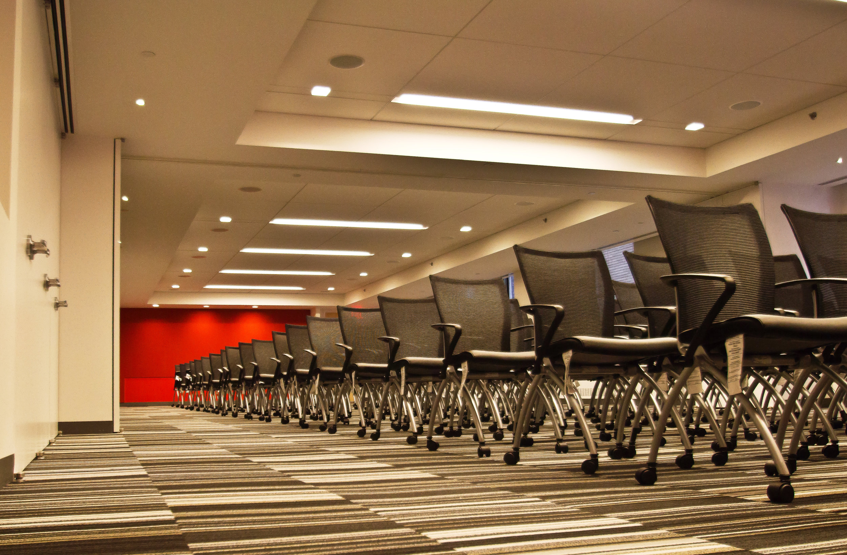
CITY UNIVERSITY OF NEW YORK
Architect: TPG Architecture
Volume: 160,000 Square Feet
Location: New York, New York
This project included the full build-out of the 7th, 8th, 9th, 10th, 11th and 18th floors, and the construction of a ground floor Welcome Center for prospective students. The highlights of the space include an open area floor plan, public assembly floors, state of the art board rooms, custom millwork and Teknion office fronts.
